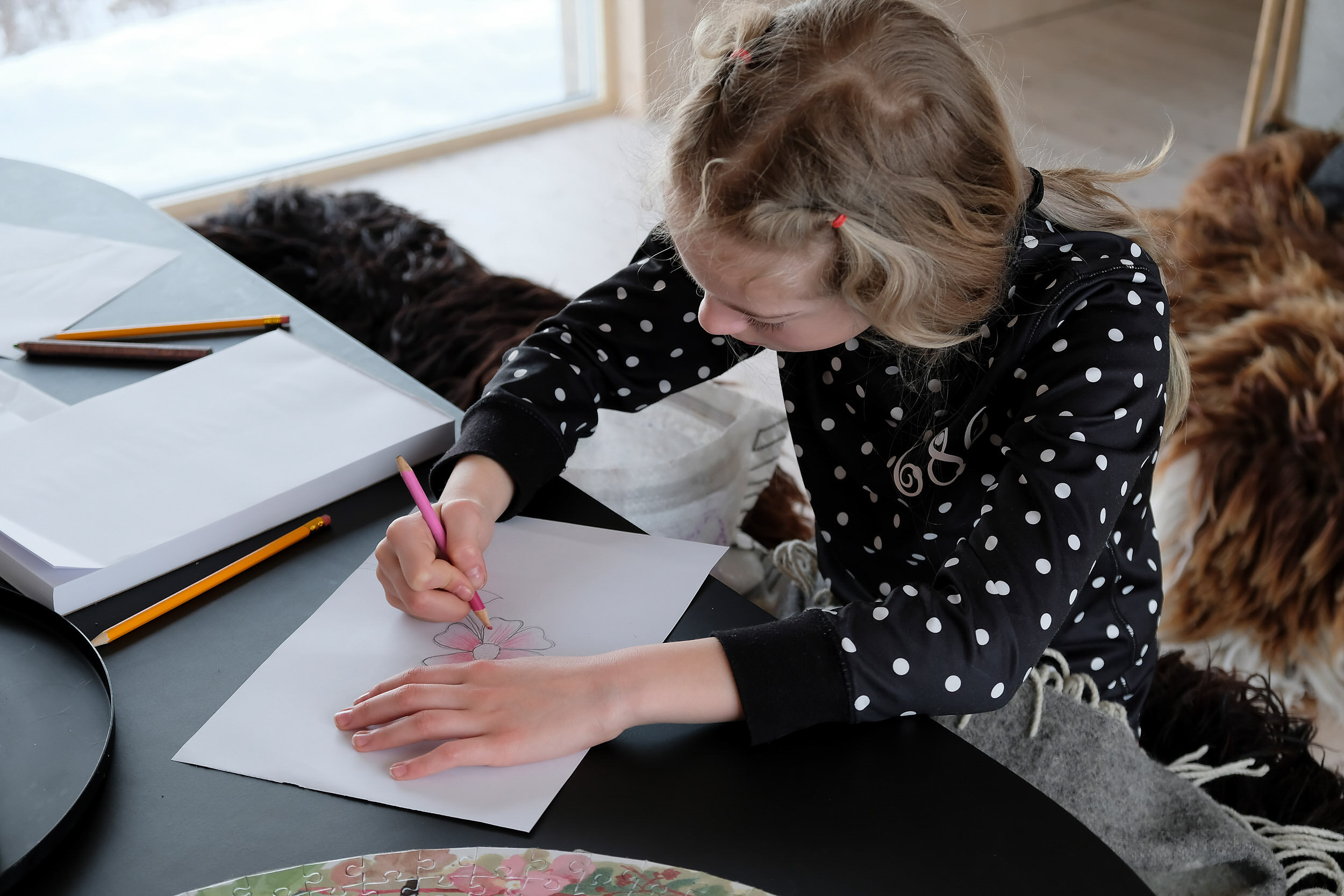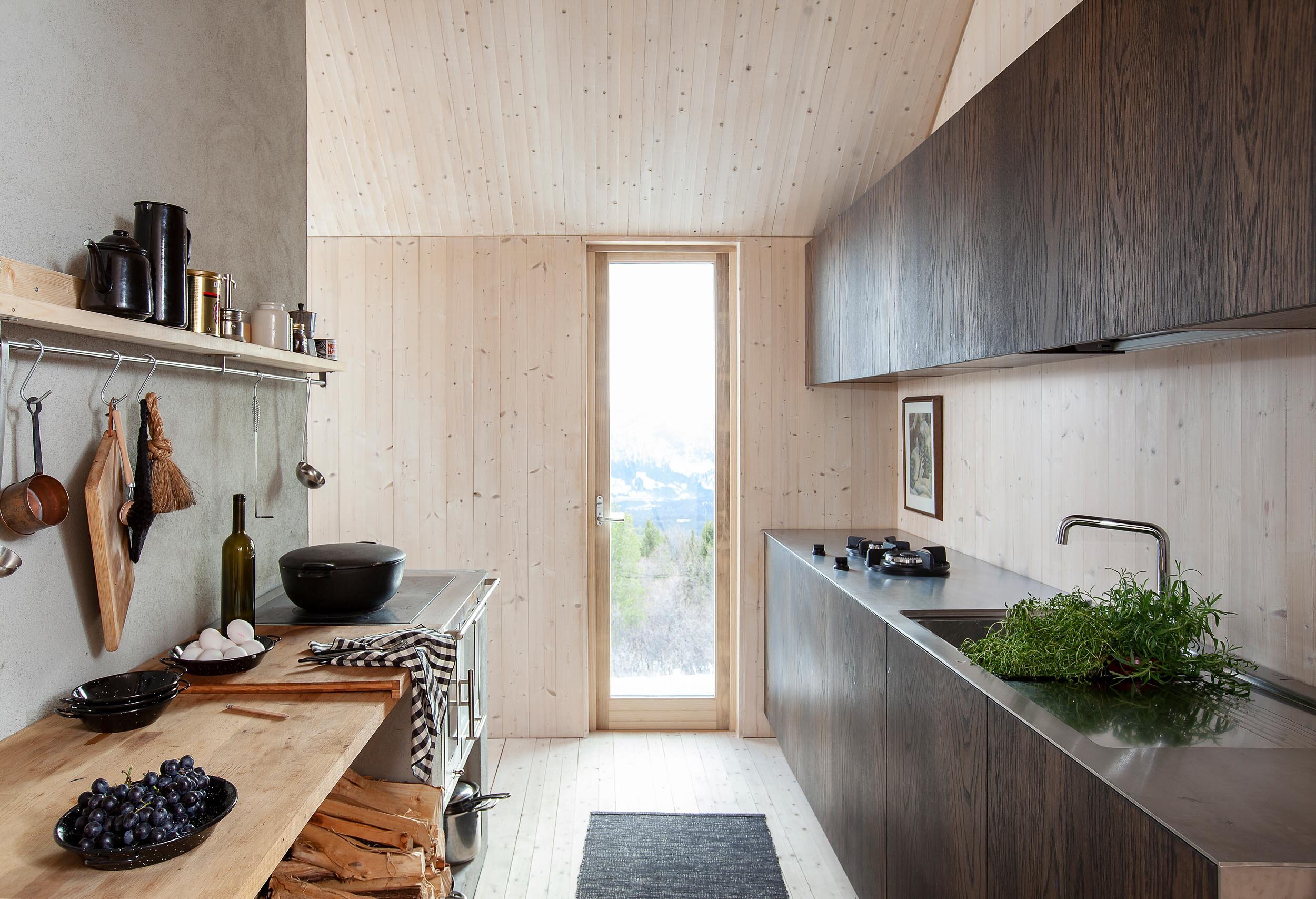Totally off the grid
Totally off the grid
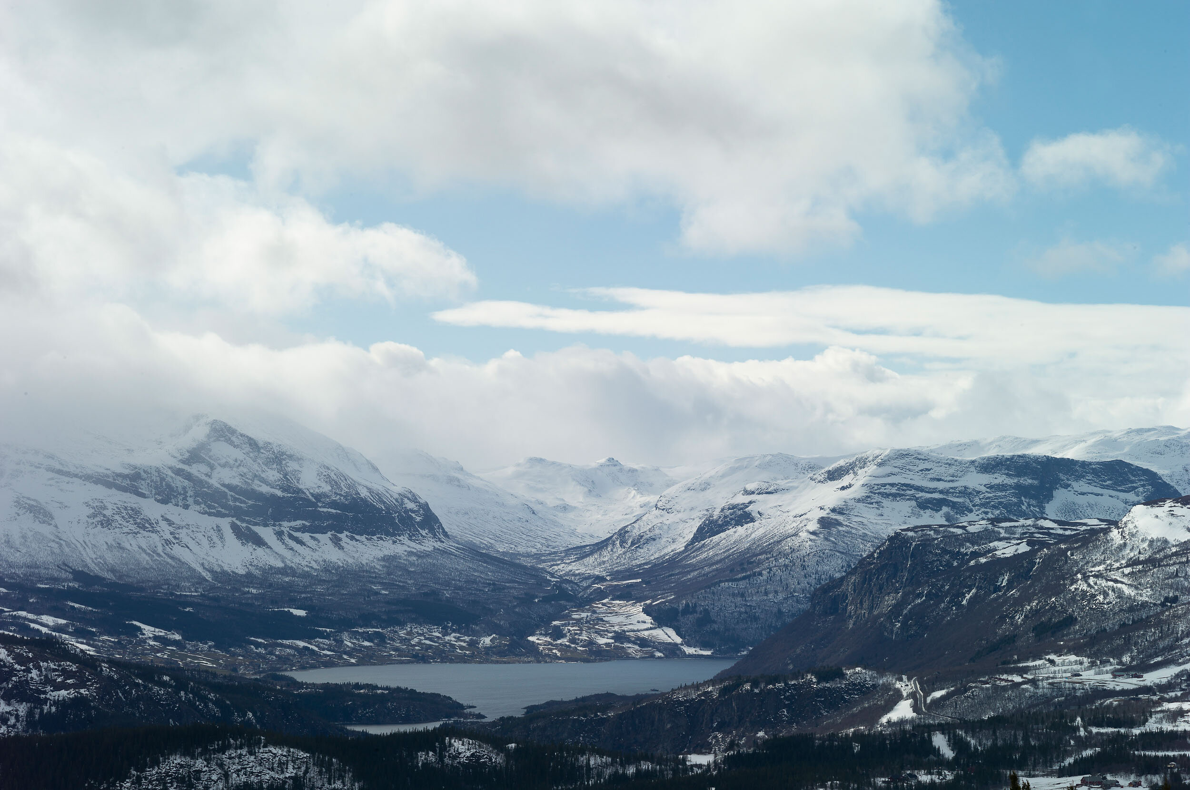
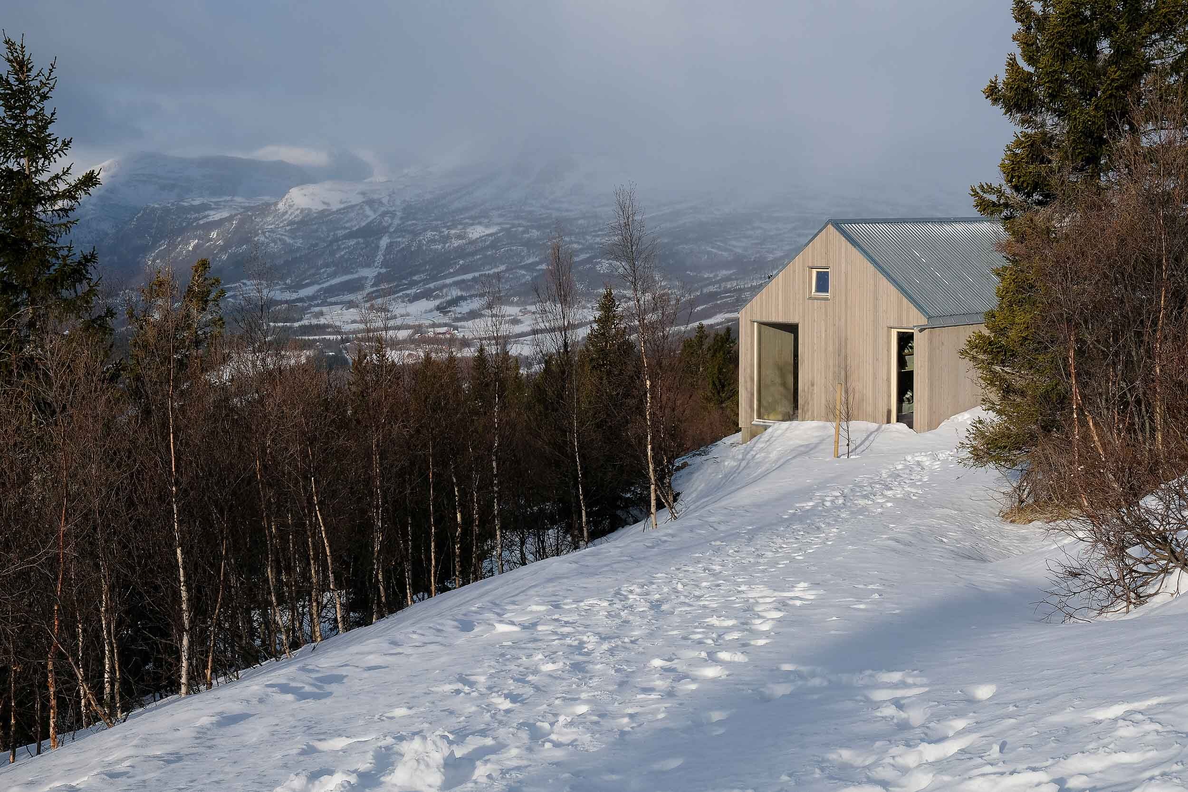

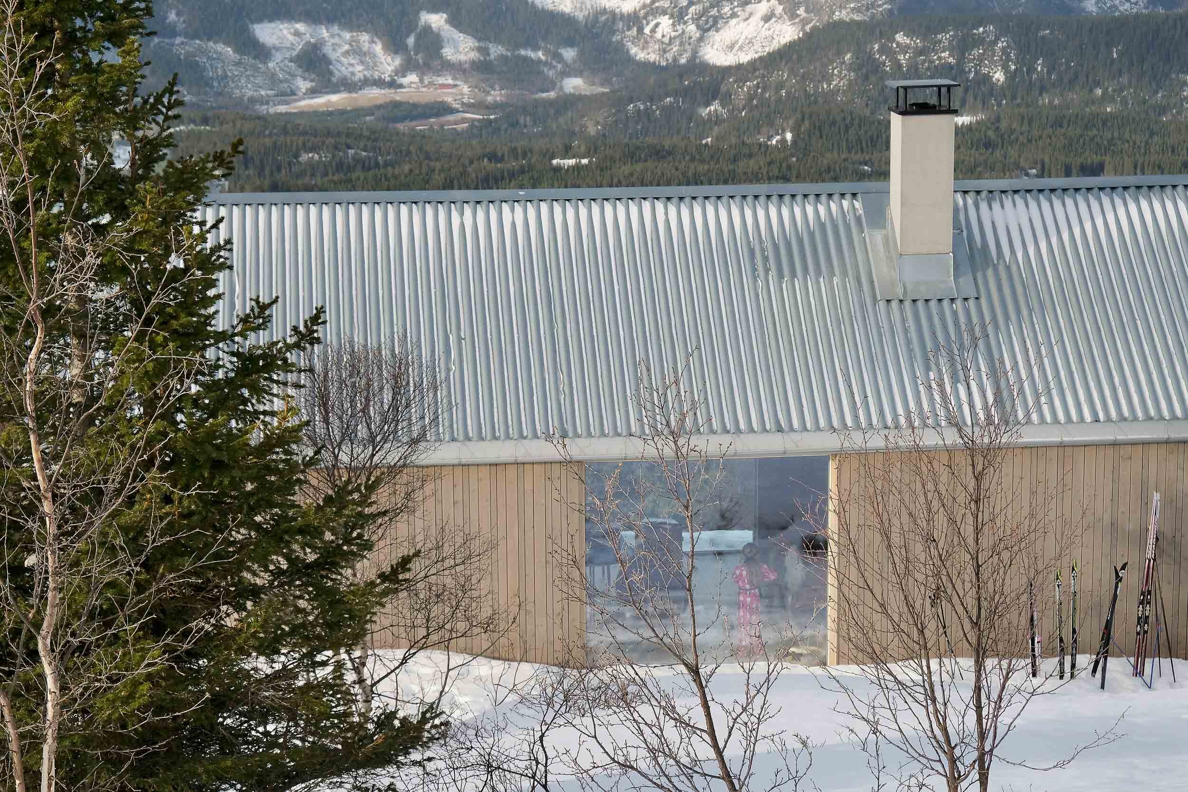
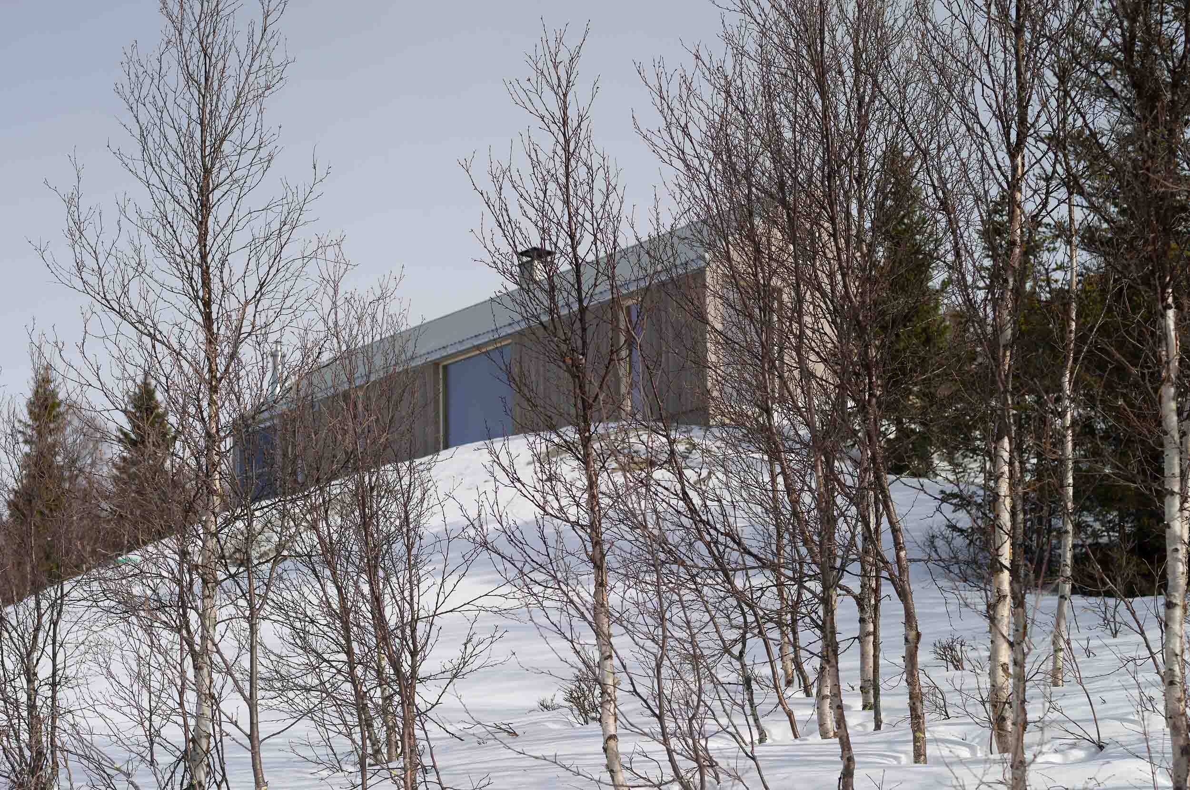
WHO : Halvor Thorsen, Jennifer Valone and their daughters Lovisa and Olina. Halvor is an industrial designer and Jennifer is an interior architect
WHERE: Slettefjell i Vang, Valdres.
When the Thorsen’s spend time at their newly completed cabin, overlooking the mountain village of Vang in Valdres, they seem to be closing in on something approaching the essence of living…
After about 24 hours, when the wood-burning stove has done its magic, the family wander around the cabin barefoot. And yet, while there, the goal is to leave as tiny a footprint as possible.
The cabin, drawn and done up in materials that in time will blend in with its surroundings, attracts attention with its clean lines and delicate woodwork.
Now that the tools have been laid to rest and only minor adjustments remain, Halvor can finally settle down in front of the giant window opening onto a view that leaves you alternatively gasping for air or sighing with relief. Opening onto the world itself, with mountaintops and gorges as far as the eye can travel, there is plenty of entertainment in just sitting back and taking in the ever-changing weather outside.
At night, lights glow faintly from the village below, the barely audible sounds of a lonely car along the windy road miles below reaches inside if the direction of the wind is just so, and if you’re lucky, the moon might add that extra little something to the composition. All of it entirely beyond their control.
A lifelong affair.
Since its conception, years ago, Halvor and Jennifer have developed a, for lack of a better term, cabin-crush.. When in the city they find themselves longing for it, speaking of it as though it were a part of the family, always planning for the next trip up there. When they are there, they nurture it. Given that the couple live and work together, it’s safe to say that the cabin has left an indelible mark on them.
Most of the work was done by local entrepreneurs. The cabin is built entirely from lumber delivered by Massivtre in Valdres, locally, prefabricated and erected on site. Vang Bygg helped with the building process and the architects at Oslotre aided the couple in getting all the paperwork done in the city. Halvor himself laid the finishing touch, treating all the woodwork with luy by hand before they moved in, and along the way, best buddy Per from Klever & Backe chipped in by laying down the floorboards.
So, what remains to be done?
-Well, there’s the outside deck, just wondering if it’s a shame for the façade…? Given that this little gem of a cabin almost magically appeared without harming a single rock or eye… So really, there’s no rush.
-There are always things to do, but time spent here moves at a slower pace. Whether there’s a flock of sheep that needs to cross the road, a filter that needs changing here or there or the kids setting off for a very local hike, I guess you could say we take it one minute at a time.
And yet – the process itself, getting the construction up, took little more than a few weeks.
Thinking locally.
Given that the cabin is owned and drawn up by professional creatives, Halvor and Jennifer Thorsen, it’s not surprising that everything is planned just so, and they have focused on sustainability and local solutions. Together they run the design studio Odd Thorsen AS and the furniture company Thorsønn. The latter is all about coming up with multipurpose furniture; their sofas have built in storage and sockets for charging electronic devices for example while still retaining that very special feeling of being a centrepiece of communal living, be it in an office space or in a private house. All the furniture is produced in Norway.
Jennifer is an interior architect with a degree from The Rhode Island School of Design. For several years she worked in New York and London, before moving to Norway. In addition to the furniture she designs private homes and restaurants. Halvor, the son of an interior architect, industrial designer and professor at NTNU, Odd Thorsen, is educated in England but has worked in New York and London as well for Architect Simon Conder, Barber Osgerby and Product and furniture designer Stephen Burks at Readymade Projects.
And now, having settled down in Oslo, taken over Odd Thorsen AS, the family firm and moved into his childhood home with their two daughters, the time was ripe for a second home/cabin/object of desire/ experiment/escape and showroom in the mountains.
Off the grid
Is an eco-friendly solution for those who would like a simple, self-sufficient cabin that need not rely on surrounding infrastructure like water or electricity. The cabin is modern, but basic – if you look around, you’d be hard pressed to find a panel oven, a hot water heater, or lamps. The lighting is hidden and dependent on energy from a solar panel, stored in used batteries from electric cars. Water is drained and filtered and partly let out into nature, the cabin is heated via a wood-burning stove and the fireplace is just a large stone found on the building site.
Built around the furniture
The running joke between Halvor and Jennifer is that the furniture is not custom-made to fit neatly into a given space, instead the cabin is built around the furniture. Their initial idea was to build a showroom on an affordable plot of land that could double as a weekend-getaway, but some people have a tendency to take the path of most resistance. Halvor and Jennifer followed their dream, built the showroom a mere four hour drive from the city on a plot of land that can not be accessed by car in the winter and ended up creating a second home not only close to nature, but right in its midst. And what a shop front!
PS. Since The Chromarty was there, Mr Thorsen has now laid out the deck, board by board.
For more reading:
http://thorsønn.no
http://www.oddthorsen.no
WORDS & PHOTOS: Elisabeth Aarhus






